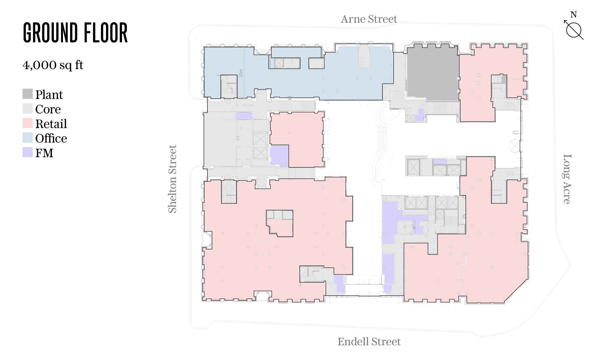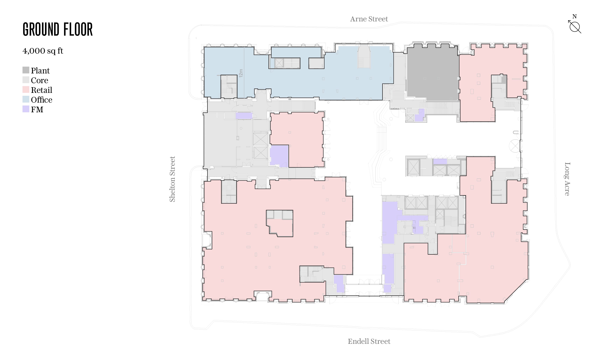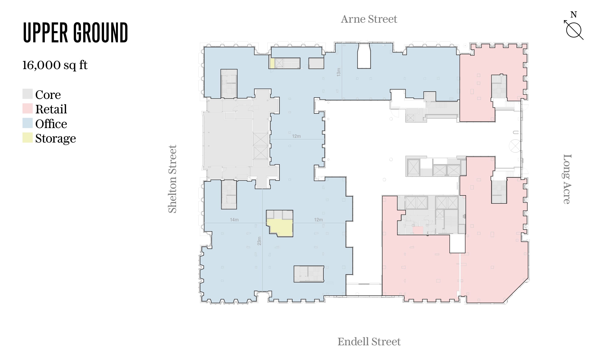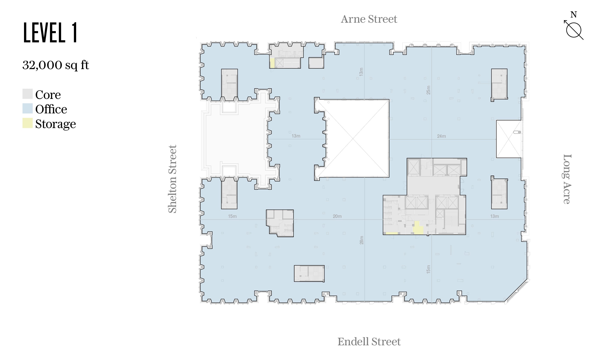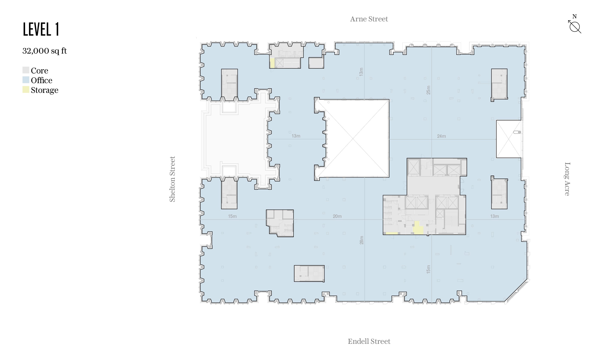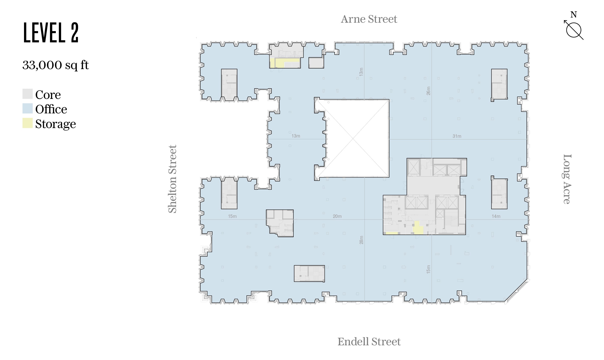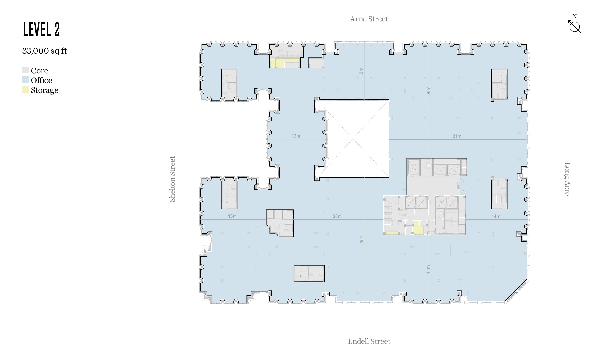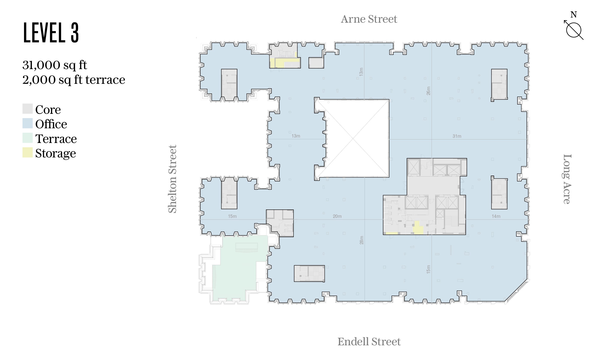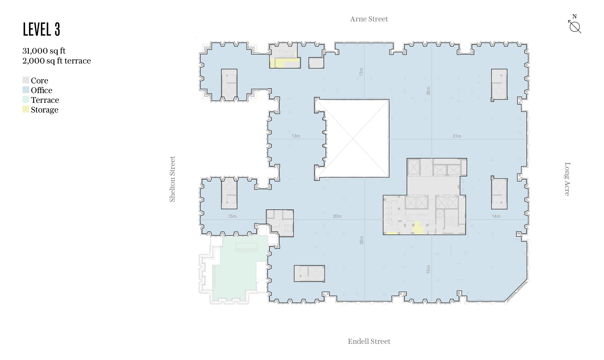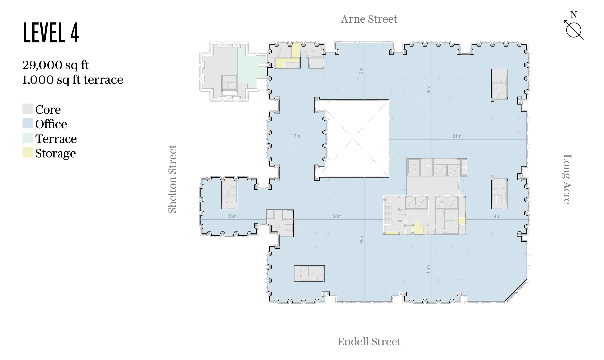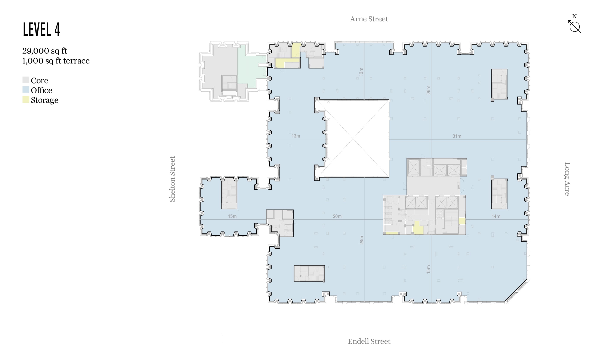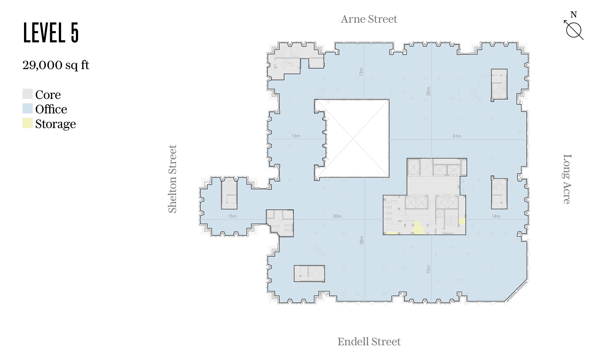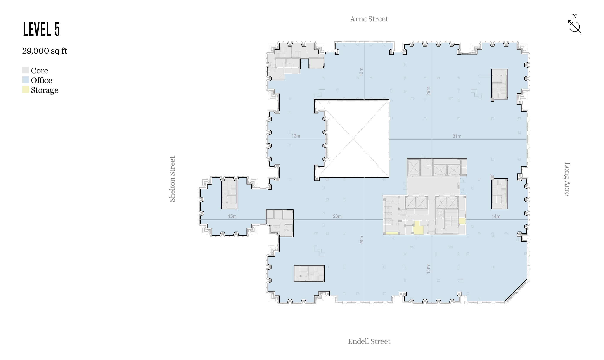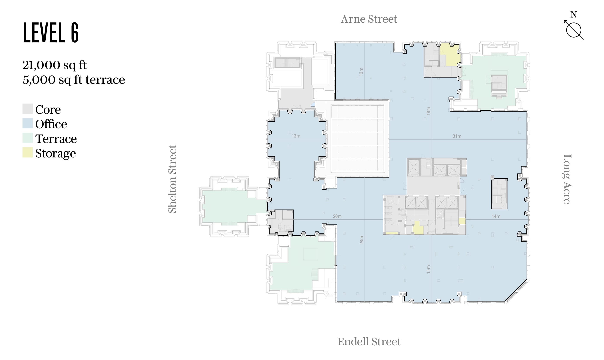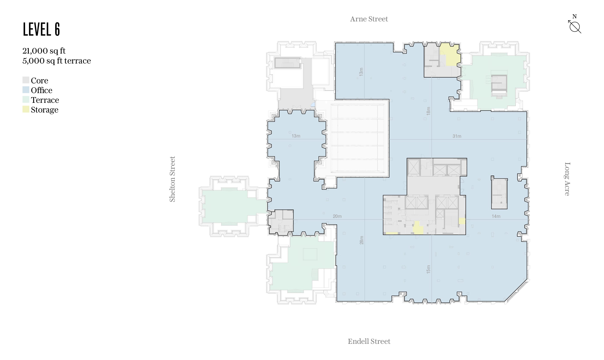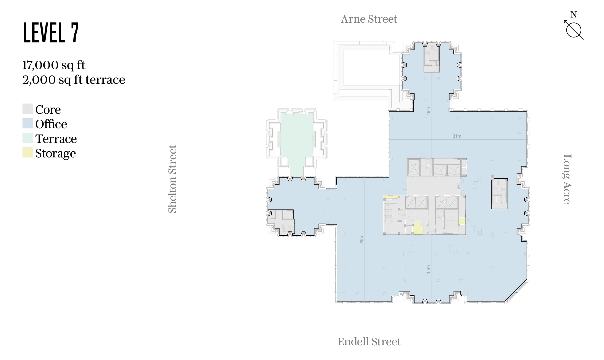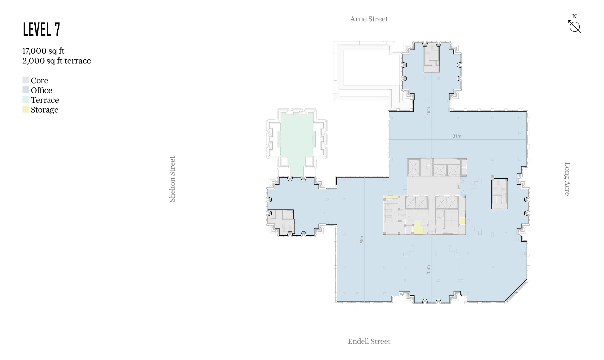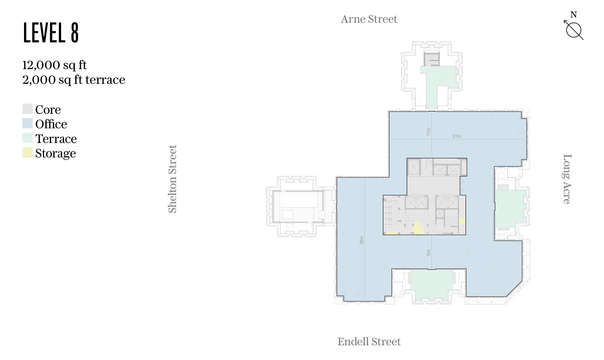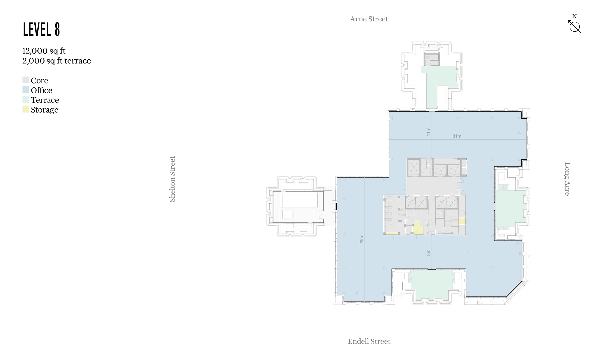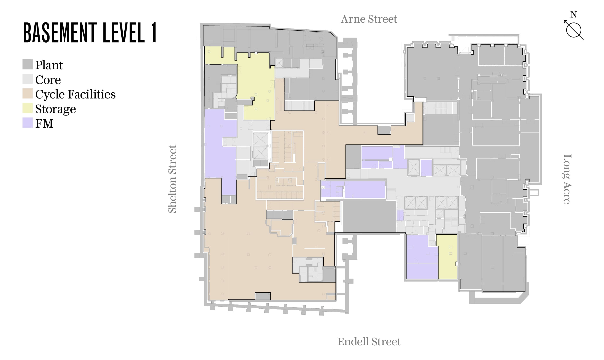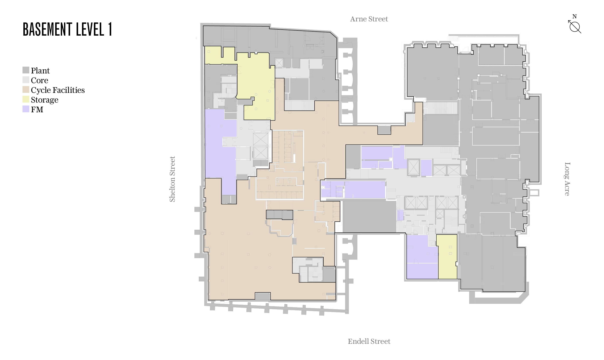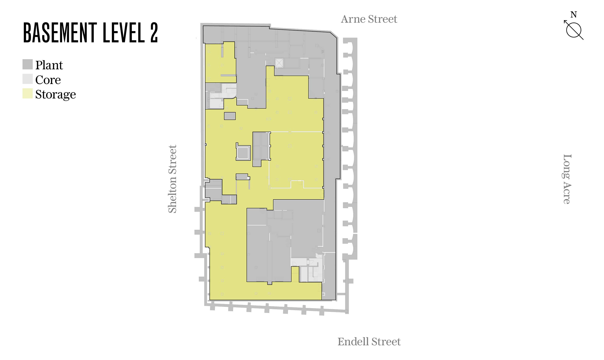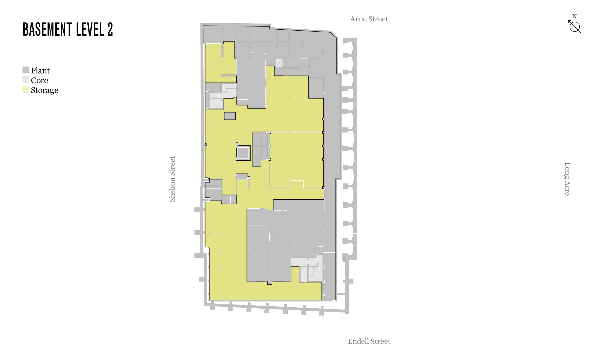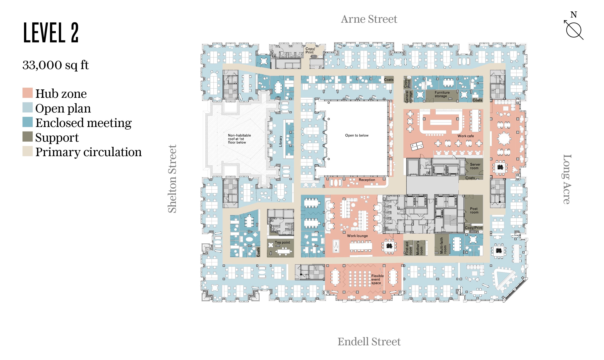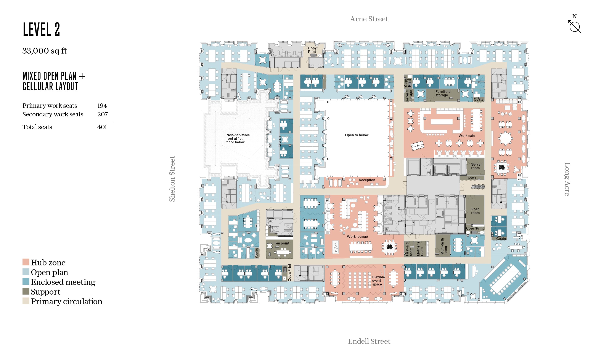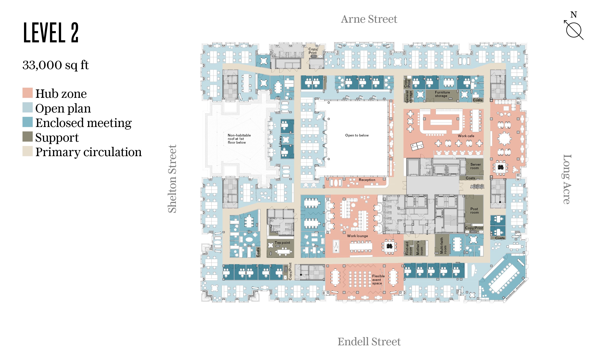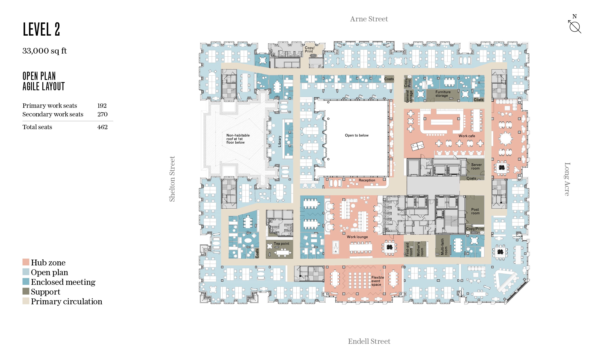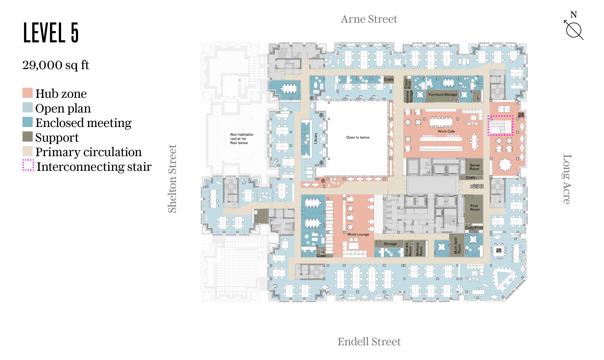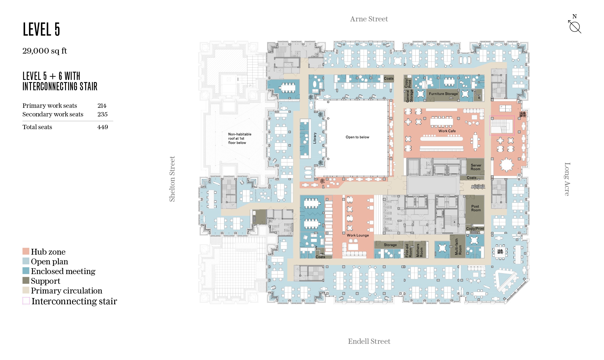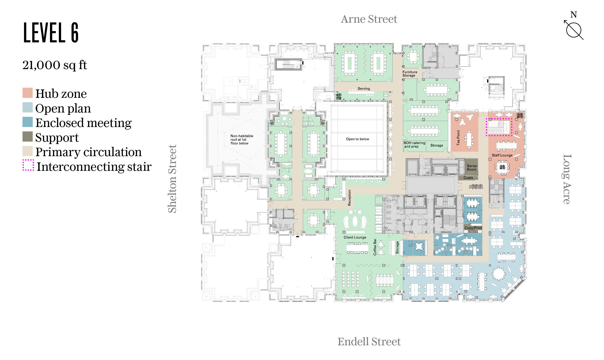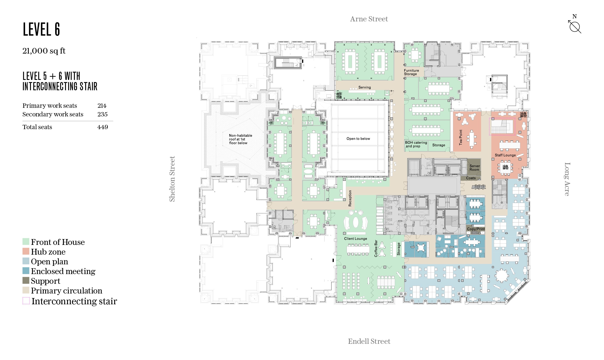Find the perfect
space for you
Office
Non office
Terrace
KEY BUILDING FEATURES
CATEGORY A FIT-OUT
New Category A fit-out
with exposed soffits
and services
Openable windows
PLENTY OF SPACE
Contemporary new reception on Long Acre and space to host up to 165 people in the Heart
3.1m typical floor to soffit height and 125mm raised access floor
ACCREDITATIONS
Designed to achieve:
BREEAM Outstanding
NABERS 4.5 star
FITWEL 3 star
WELL Platinum
ROOF TERRACES
12,000 sq ft of tenant-
demised accessible roof
terraces
Spaces to work with panoramic views
LIFTS
6 x 20 person lifts
within central core
1 x 2500kg goods lift
servicing all floors
FLEXIBLE FACILITIES
Hospitality-style end of journey facilities
365 secure cycle spaces
314 lockers and 30 showers
Download outline specification below
GALLERY OF ALL BUILDING IMAGES
A 1980s icon transformed for today
The Acre’s entrance on Long Acre
Endell Street provides a second entrance
Light, open reception space
Lively shops connect both entrances
The Acre’s Heart space hosts up to 165 people
Open floors for collaborative working
Flexible layouts to adapt to your team
Meeting rooms with a view — and windows that open
Light-filled indoors, natural planting outdoors
Find inspiration in the views
Relax on timber bench seating and enjoy the views
WANT MORE DETAIL? SELECT BELOW

