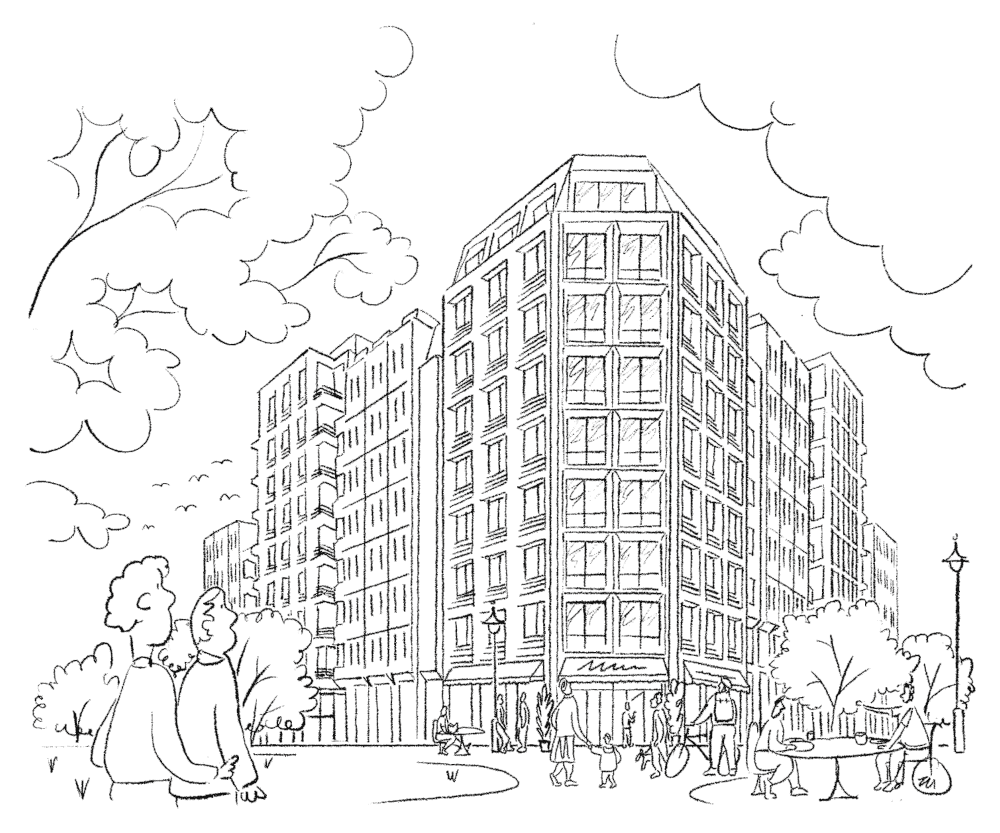INSPIRINGLY DIFFERENT

A MODERNIST ICON
REIMAGINED
The Acre’s architecture was the handiwork of modernist maestros Seifert + Partners. The heart of this 1980s classic has now been opened up into a signature atrium where the community can thrive.
With an avenue of lively restaurants and shops leading between its dual entrances, the building is welcoming in surrounding Covent Garden.
Offering exceptional scale for this location, the building takes its name both from historic Long Acre and the size of its footprint: over an acre of ground.
A 1980s icon transformed for today
The Acre’s entrance on Long Acre
Endell Street provides a second entrance
Light, open reception space
Lively shops connect both entrances
The Acre’s Heart space hosts up to 165 people
Open floors for getting the team together
Flexible layouts to adapt to your team
Meeting rooms with a view
Light-filled indoors, natural planting outdoors
Find inspiration in the views
Relax on timber bench seating and enjoy the views
CHANGING WORK STYLES,
PLENTY OF CHOICE
Central to The Acre’s transformation is the creation of large, flexible spaces – spaces that adapt to growing businesses that change how they work over time
Flexible layouts to adapt to your team
Open floors for getting the team together
Meeting rooms with a view
However you like to work, this is a building with space to suit you: everything from open floors and light-filled pavilions to quiet corners for crafting the right answer
BEAUTIFUL VIEWS,
DAILY INSPIRATION
Find inspiration from our beautiful terraces and their incredible views over this brilliant London neighbourhood.
With soft-landscaped planters and timber bench seating, here you can get closer to the natural world – with proven wellbeing benefits.
Relax on timber bench seating and enjoy the views
Looking east towards St Paul’s from level 6
South over the Royal Opera House towards the Thames
Looking out over the terrace from level 8
HEALTHY SPACES,
FUTURE PROOF WORKING
At The Acre, you can move between light-filled indoor spaces and basking in sunlight outside. This is a breathing building with openable windows on every floor, and 12,000 sq ft of terraces.
Amenity terrace
Accessible terrace
Core
Targeting top accreditations for sustainability
BREEAM
OUTSTANDING
.
NABERS
4.5 STAR
WELL
PLATINUM
.
FITWEL
3 STAR


















